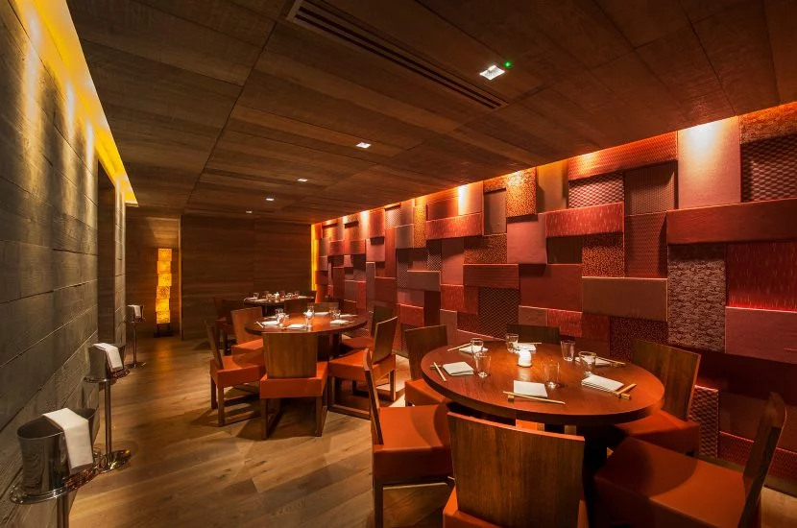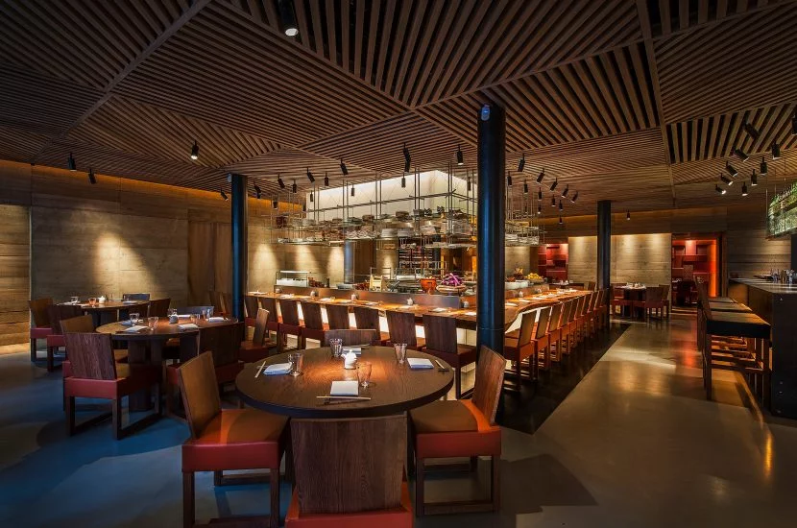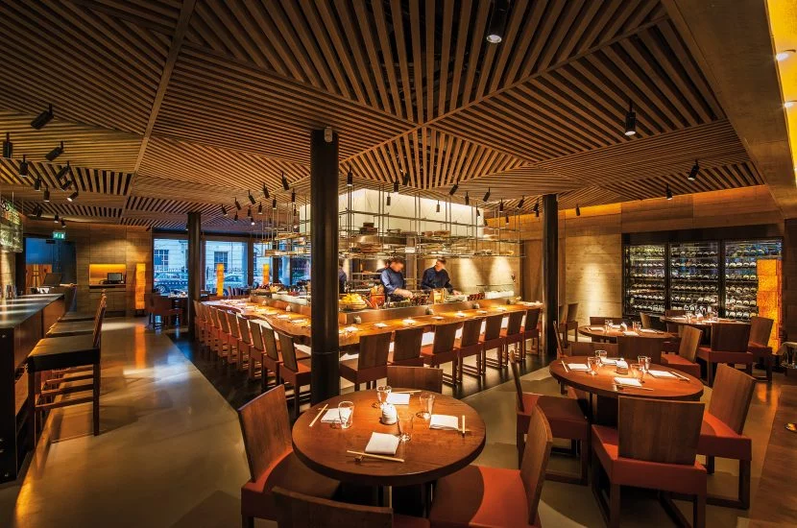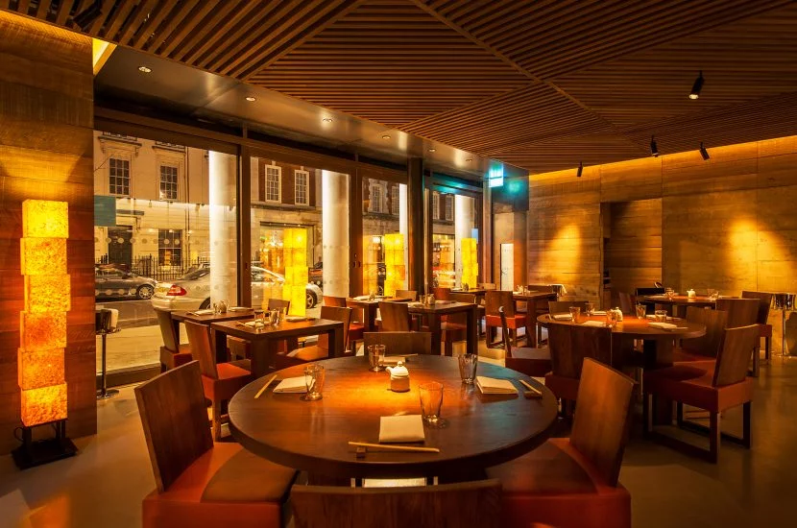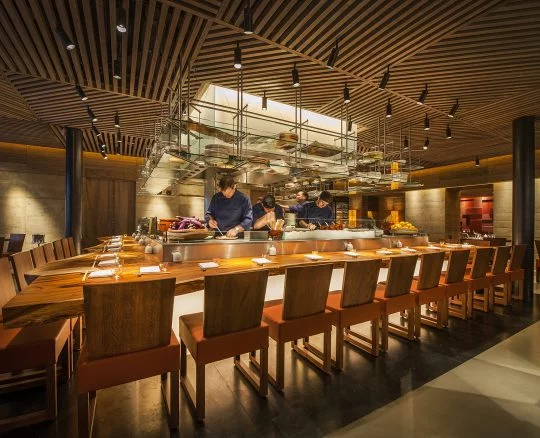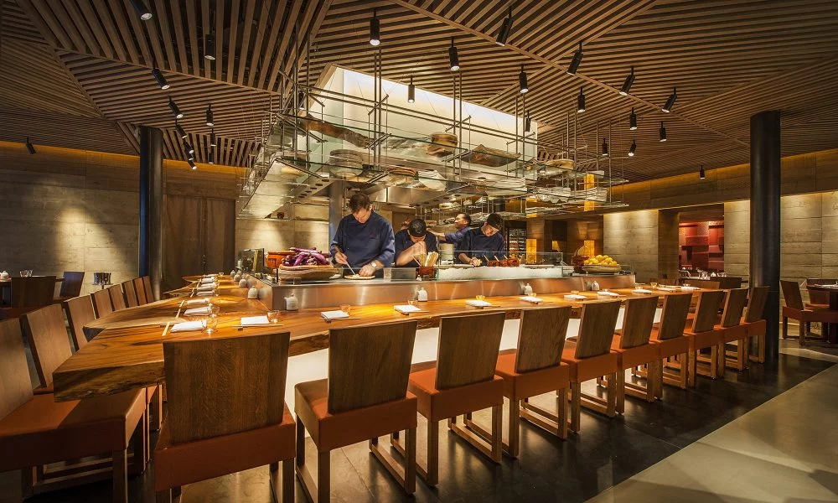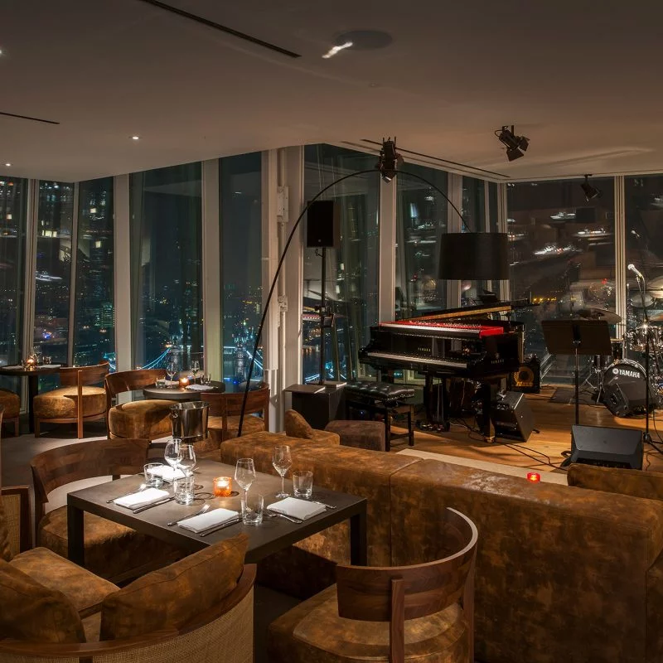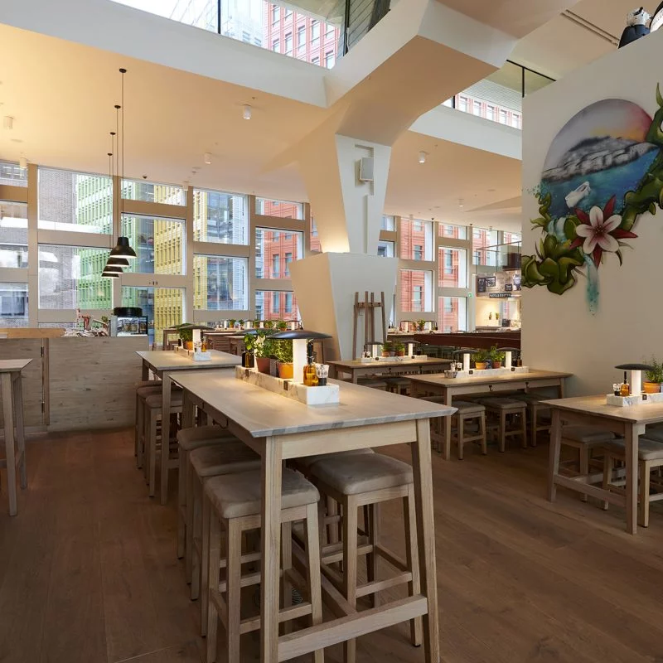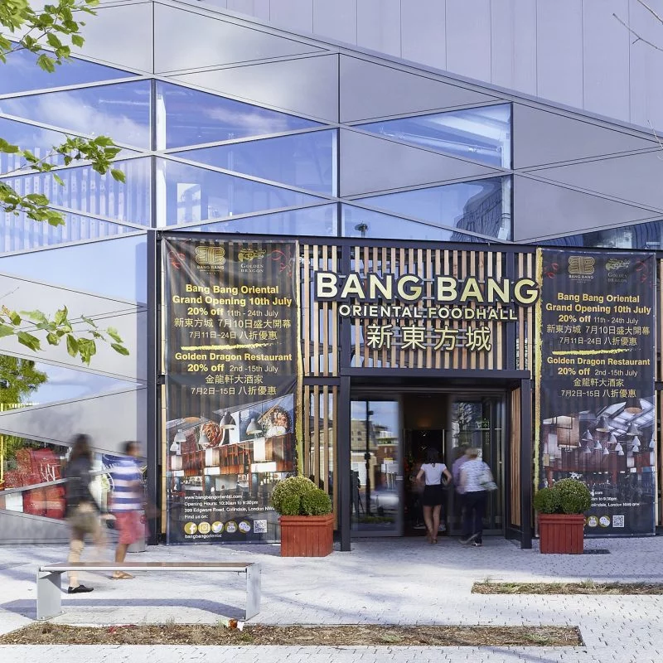Specialist materials were used on this project, including a milled steel bar and kiosk, which was constructed off-site by Phelan Construction. Bush-whacked granite was added as a finish to the stunning bathrooms. Working with both the Japanese conceptual architects, Studio Glitt, and the renowned detailed design architects, Design LSM, Phelan Construction were able to advise on both the logistical approach and the resolution of several build-ability issues, primarily the suspended solid oak ceiling, to finish on time and on spec.
